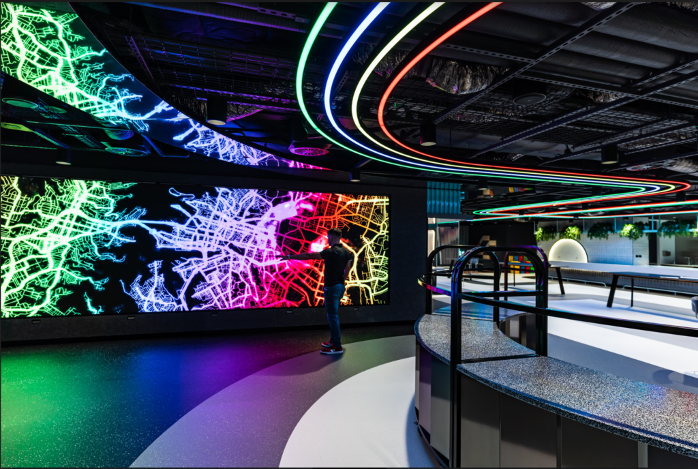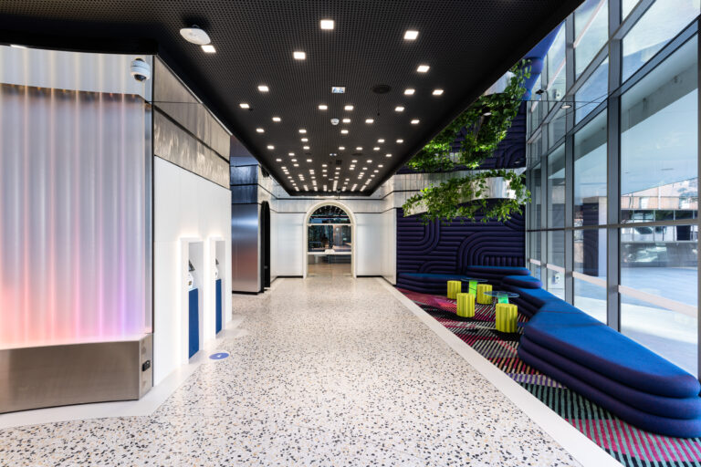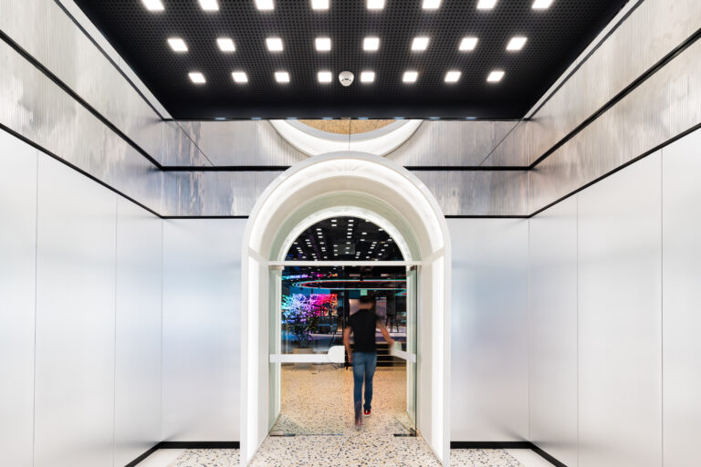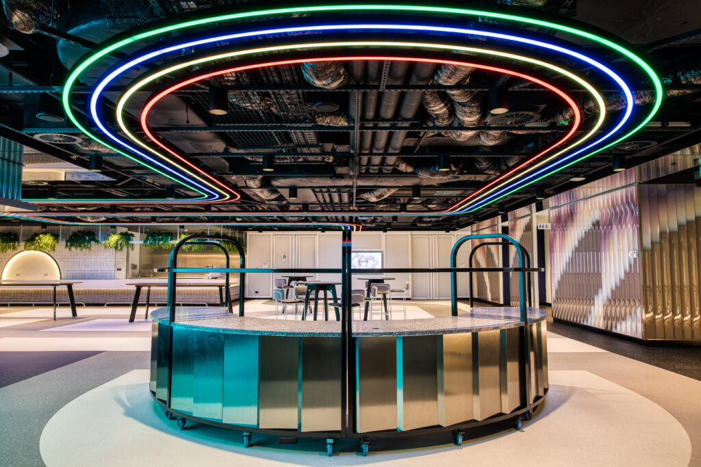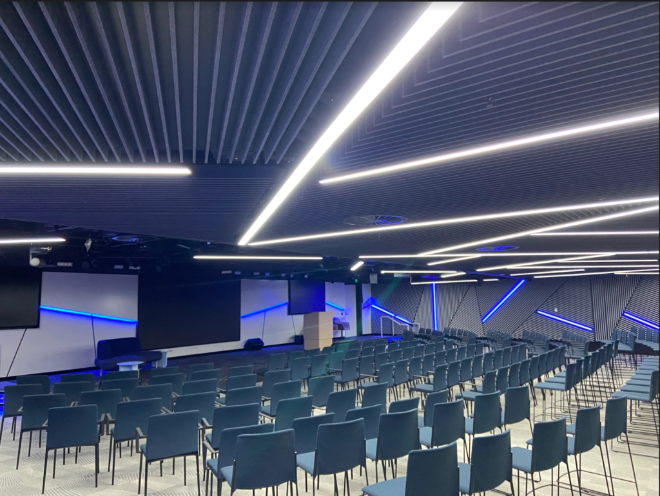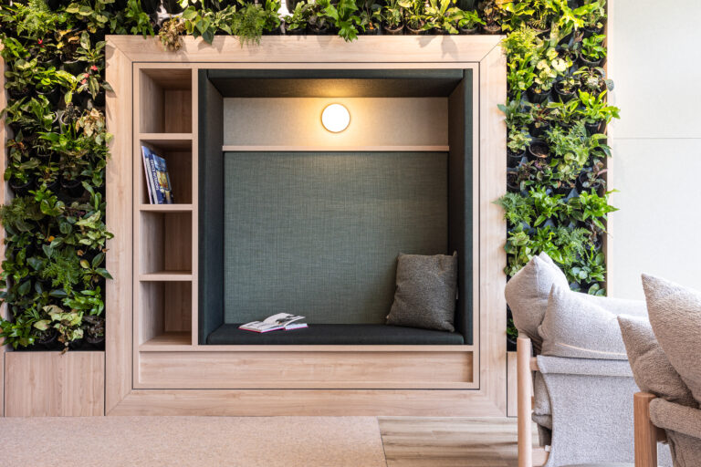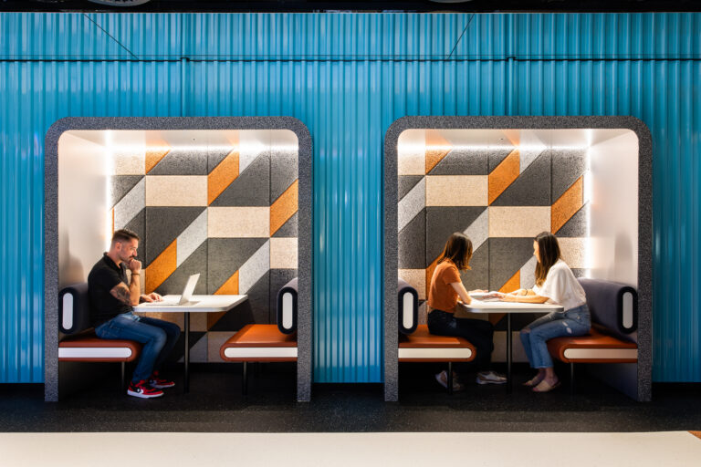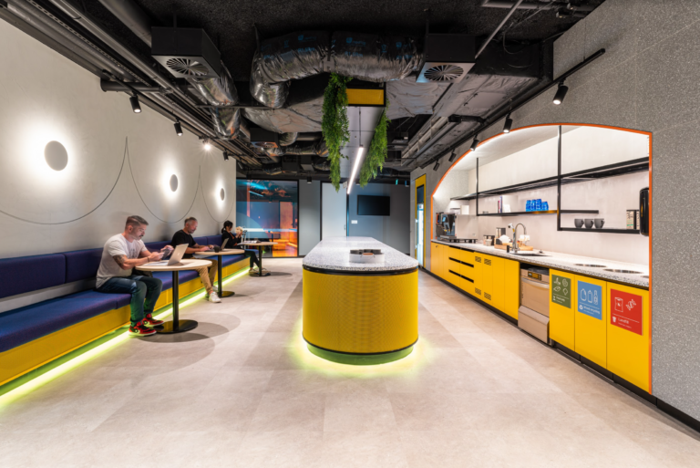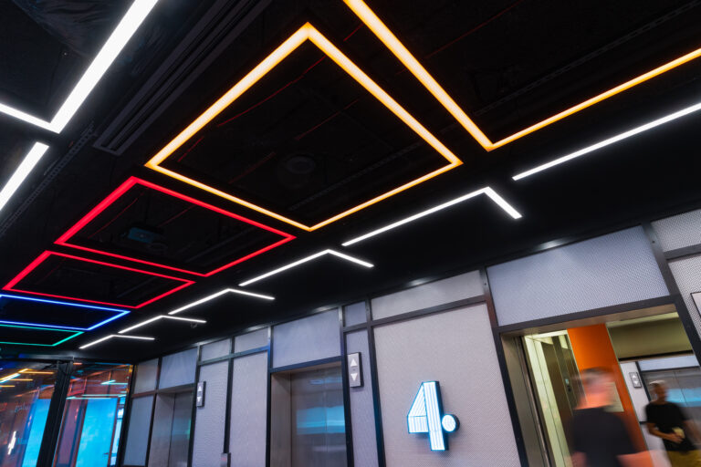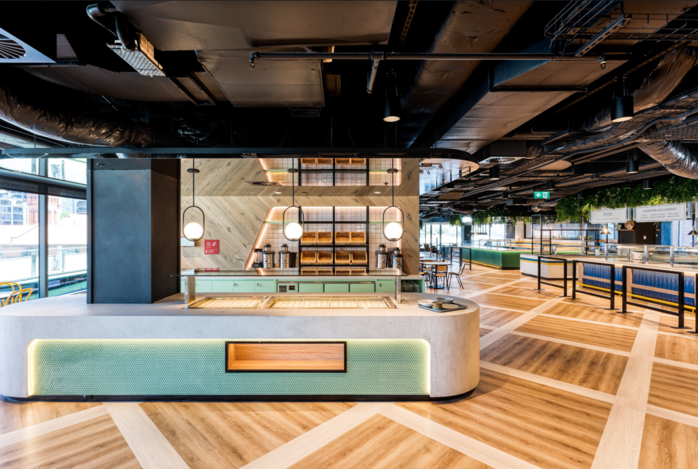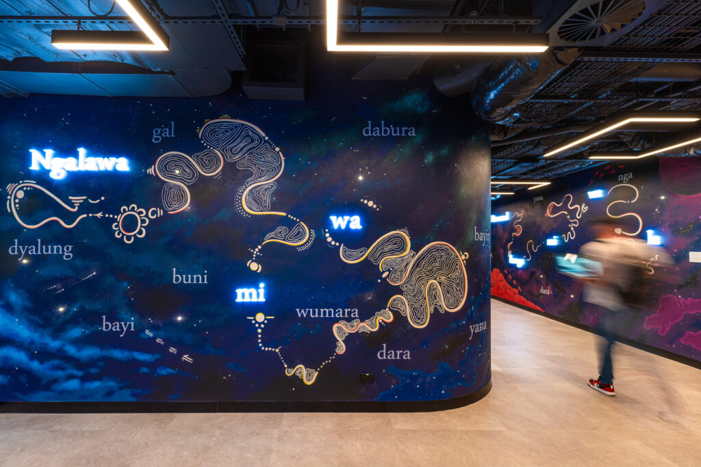Situated in Sydney’s Pyrmont is the headquarters of the world’s largest and most well-known Global Technology Companies. Spanning an impressive 10,000 square meters, this state-of-the-art workplace embodies the epitome of modernity, innovation, and inclusivity.
In collaboration with Interior Designers, Siren Design, initial concept design and documentation began in 2019. Construction continued throughout 2020 to 2021, with commissioning finalised and the project successfully completed in January 2021.
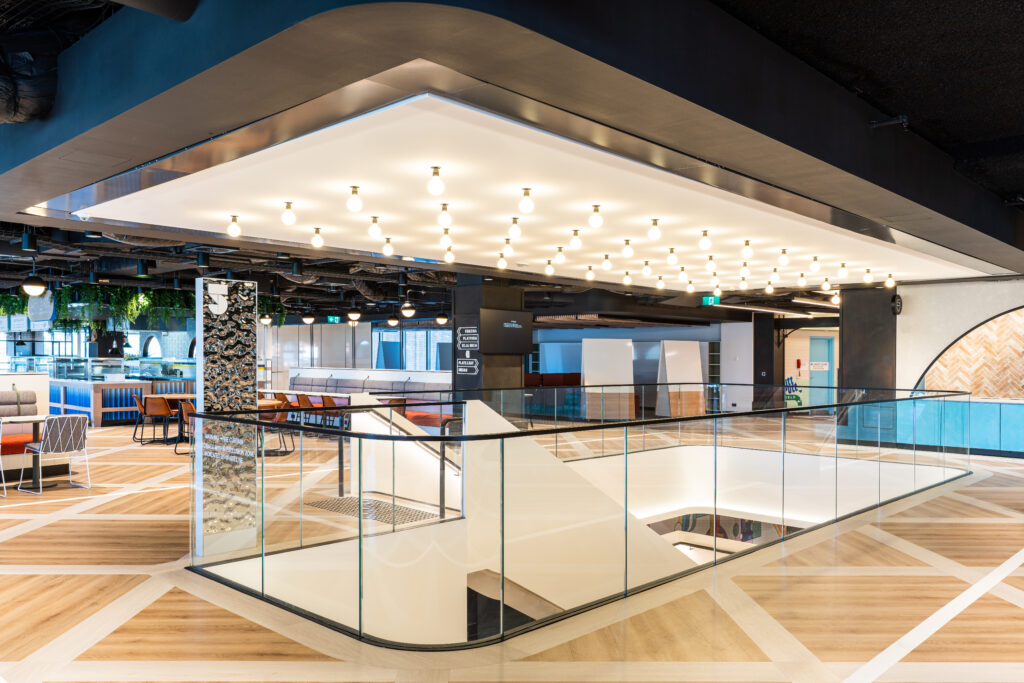
Lighting Design: From Entry to Experience
Spread across 5 floors, we used a layered light approach and utilised our skills and expertise in hospitality, residential, and commercial lighting design.
Entry lobby
The Ground Floor of the headquarters required a fusion of hospitality and retail lighting design approaches, seamlessly blended with workplace functionality. Encompassing a captivating entry lobby, pre-function area, an auditorium, a wellness centre, and even an Instagram selfie area, catering to the social media-savvy culture that characterises our digital age.
Walking through the ground floor entry, visitors are greeted by the “pixeled” ceiling lights, reminiscent of the binary code (Images 1&2). This integration pays homage to the high-tech background and core business of the company, immersing visitors in an atmosphere of cutting-edge technology.
As you venture further, guests and employees are captivated by linear lights that create a fluid river of light, assisting with wayfinding, guiding visitors towards the auditorium. The concept of lines and connectivity resonates throughout the main working floor. The linear lights create shapes that embody the essence of connection, symbolising support, and encouragement from the company to its employees.
Countless pre-set scenes were programmed into the control systems for various functions, from cocktail parties to events such as NAIDOC celebrations to Transgender day and more. We were so excited to be able to contribute to the client’s commitment to creating an environment that celebrates inclusivity and diversity.
The Auditorium
Here, the linear lights break, symbolising the end of the journey and inviting attendees to settle into their seats. Dynamic white lighting technology enhances the auditorium, offering the flexibility to adjust the colour temperature from a warm 3000K to a cooler 6000K.
This versatility ensures optimal lighting conditions for various events, from intimate cocktails to high-quality camera recordings.
Working Floors
The working floors, so called for a combination of workplace, residential, and hospitality expertise.
On these levels, you’ll find open plan areas, an abundance of breakout areas, meeting rooms, quiet zones, focus zones and informal nooks, all thoughtfully designed to cater to diverse work styles and preferences.
Throughout these spaces we used a layered light approach. A combination of task, ambient, accent and decorative lighting to not only achieve compliance, but ensure the desired atmosphere.
In the meeting rooms, the lines of light seamlessly transition into new layers, creating a stimulating and dynamic atmosphere.
In the informal space (Image 5), we used track lighting to highlight and nurish the plants and a decorative wall light for vertical illumination. This gives the space a residential vibe, which is important to ensure employees feel comfortable and familiar within the workplace.
In the informal meeting pods (Image 6), we used strip lighting and one pispot for comfortable task lighting.
In the tearoom (Image 7), we used decorative wall lights to create vertical illuminance, strip lighting in the arch for task and functional lighting, a linear pendant over the bench for task lighting and spotlights to give flexibility to the space.
In the lift lobbies and corridors (Image 8), we used linear lights to mirror the metal inlay within the carpet designed by the interior designers. While the stair case included a stunning, yet simple lighting feature and strip lighting in handrails to ensure adequate lighting and safety.
Every square meter of this project was carefully considered and designed to maximise guest and employee experience.
Food Court
The fifth level of the headquarters houses a vibrant food court where we used a layered light approach to ensure compliance and visual appeal. General lighting was provided using suspended ‘can’ lights. The food kiosks were enhanced with integrated strip lighting, giving them that extra pop and ensuring they were easily identifiable.
The entire perimeter of the floor was wrapped with lighting close to the façade. We used narrow beam angles and ensured these fittings were individually controllable so the client could set scenes for various events. Not only is the space used during the day, but also at night and we wanted to ensure the lighting design didn’t interfere with the evening night views of the city.
Local Aboriginal artists were engaged to create an artwork that seamlessly integrated lighting, resulting in a beautiful fusion that pays respect to one of the world’s oldest living cultures. This collaboration fostered a deep sense of respect and appreciation for the local community and established a meaningful connection with the local heritage and land on which the building was constructed.
Challenges
The main challenge we encountered was COVID. The timing of the construction phase coincided with the global outbreak of the Covid-19 pandemic. This presented numerous hurdles, such as delays in the availability of materials, and extended lead times for fittings. As a result, the project team had to quickly adapt, respecifying materials and source local suppliers to ensure the smooth progression of the construction process. One of the key custom items we successfully locally sourced in a short time frame were the four parallel curved LED extrusions. This dramatic feature mirrored the shapes in the floor finishes of the interior design scheme.
Sustainability
Sustainability was a key priority for the project. Specification of lighting controls were supplied with dimming capabilities and were compliant with energy saving standards to ensure LEED (Leadership in Energy and Environmental Design) compliance.
Overall, it was an immense privilege to work for such an inclusive client who entrusted us with their vision. The successful completion of their Pyrmont Headquarters showcases an environment that not only encourages creativity but also fosters inclusivity, collaboration, and productivity. Through carefully considered lighting and interior design, the headquarters has become a testament to the limitless possibilities of workplace and architectural innovation. We are grateful for the opportunity to contribute to such a transformative project that will have such a positive impact on its guests and employees.
If you’re looking to transform your workspace lighting, get in touch: light@lightit.global

