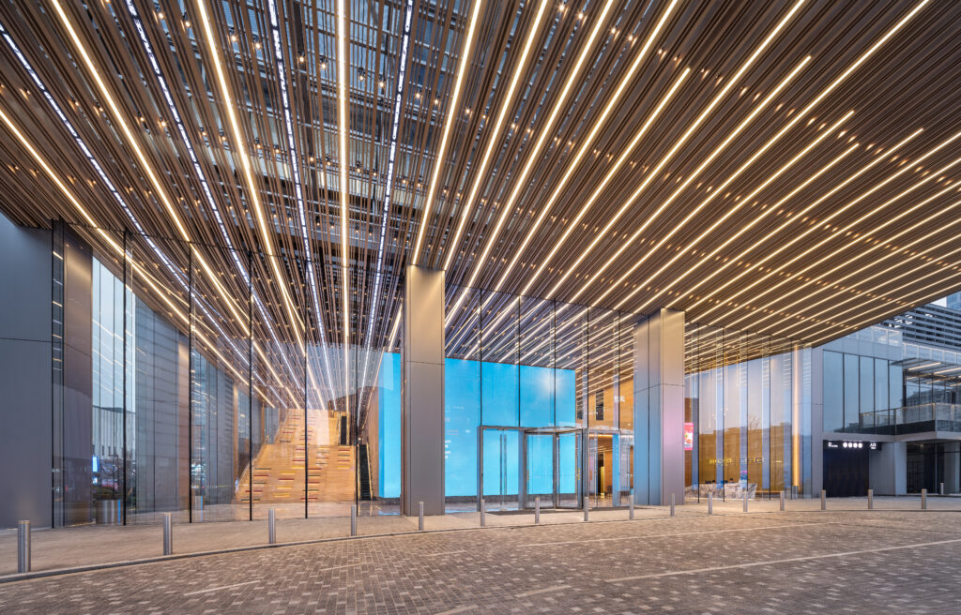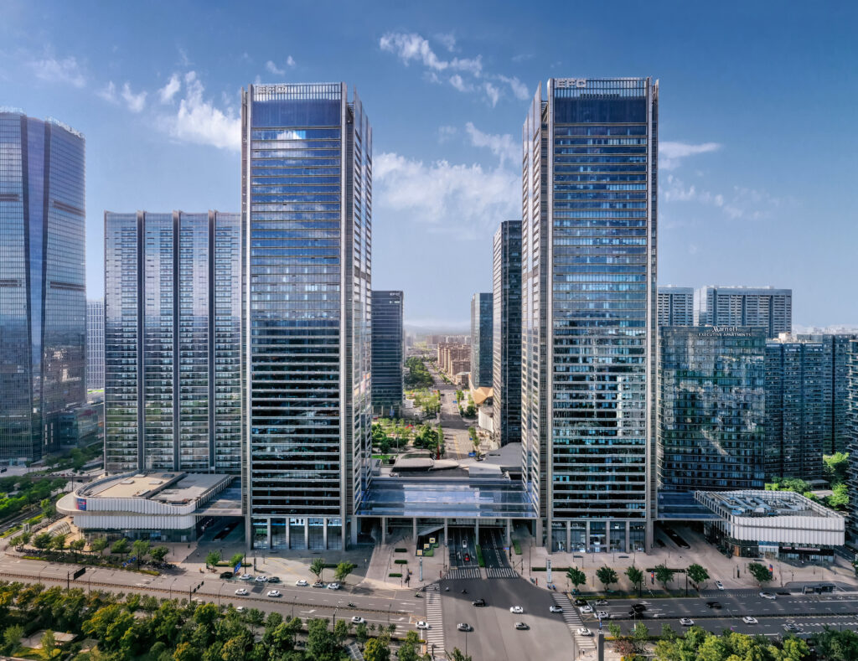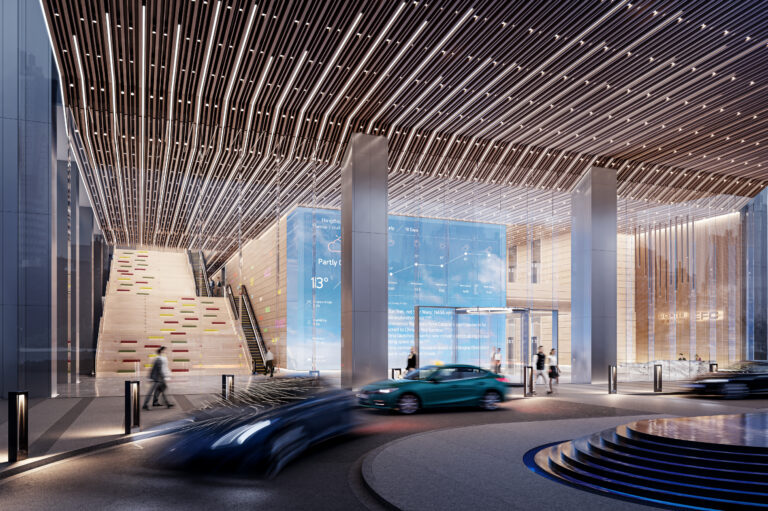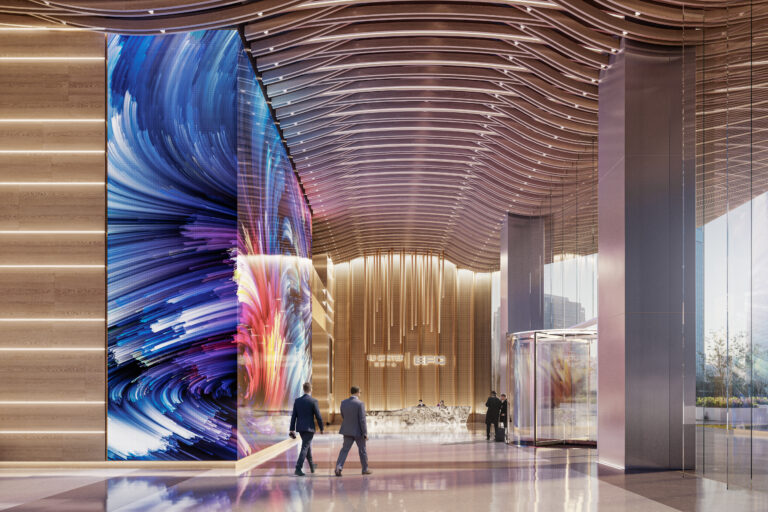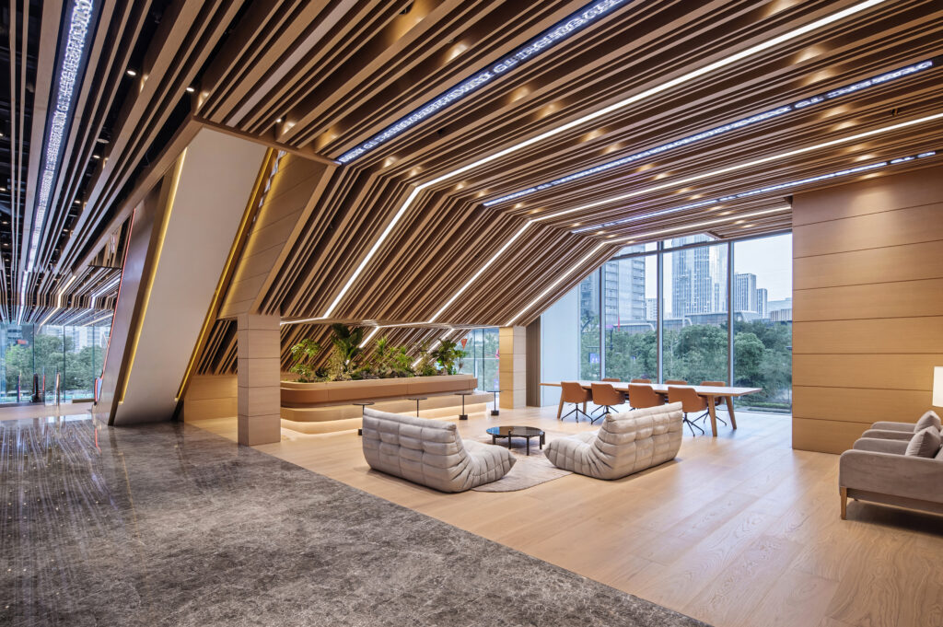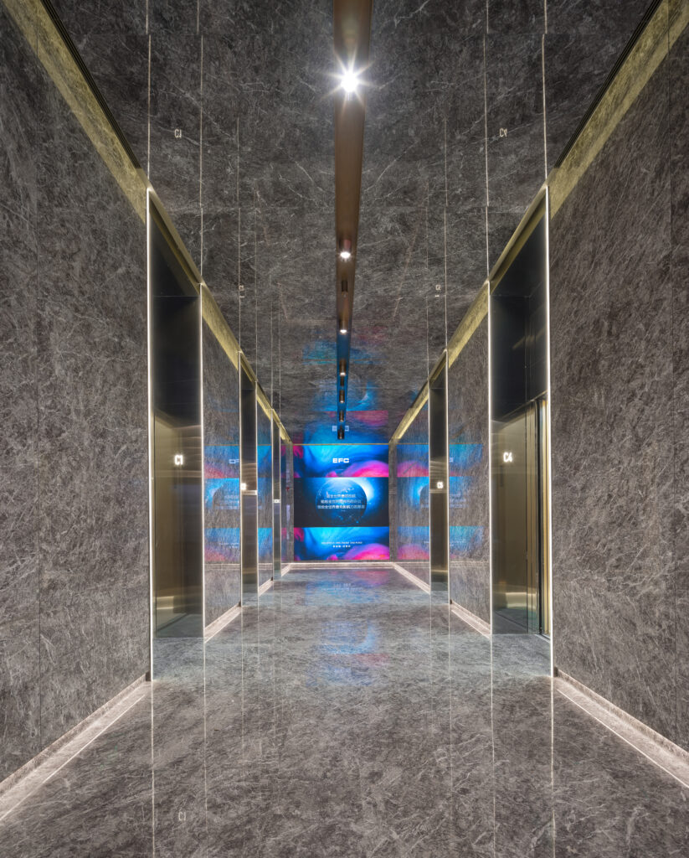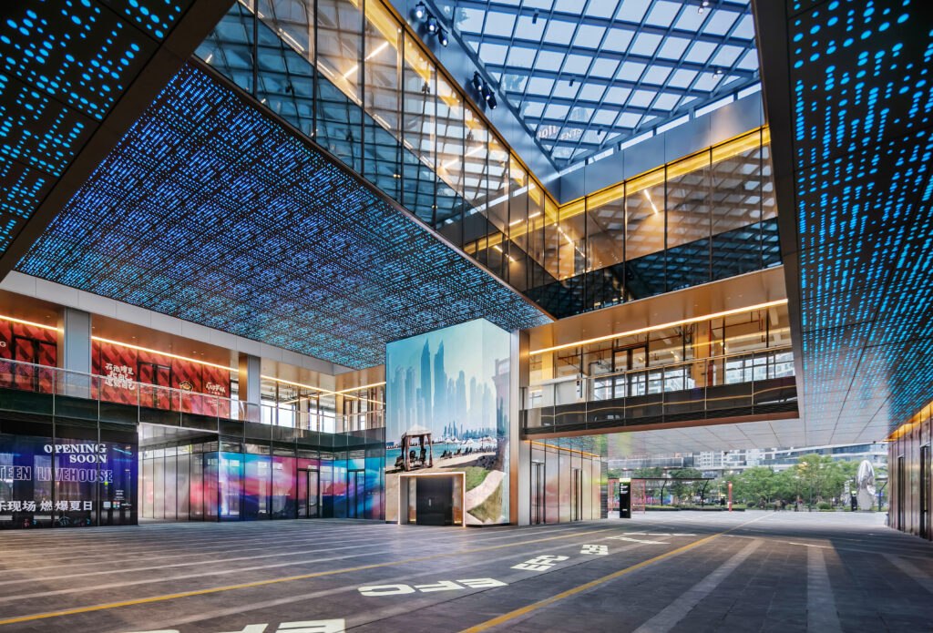Designed by Architects, NBBJ, the Euro America Financial City (EFC) in China was to be more than just an office complex. The client, JGRE wanted to create an environment that would attract global tenants and become a focal point of Qianjiang Century City’s expansion.
The name “Euro America Financial City” captured the essence of the project – a fusion of ideas, culture, technology, and design. The scope of works was all-encompassing, spanning from the conceptual stages in 2019 to the complexities of its four-year construction with commissioning and completion in 2023.
Light It Design partnered with Futurespace, under the guidance of Design Director Gavin Harris. Our mission was clear: to create an atmosphere that would captivate and amaze those passing by, while instilling a sense of pride in the building’s occupants. And the successful leasing of office spaces in record time testified to the synergy between design and functionality.
Main Entry
As pedestrians stroll past, the building’s exterior lighting invites them to explore its interior. This synthesis of architecture and lighting drew inspiration from the innovative nature of the centre itself, urging those who enter to think beyond the conventional. To think outside the box.
The lighting scheme incorporated multiple layers, each playing a unique role in enhancing the overall experience. The main entry area and ground floor boasted linearity light fittings that echoed the architectural lines. These fittings were complemented by strategically placed surfaced mounted can lights, casting a narrow and focused glow that reached the double-height floor. Additional layers in the lower-level connection areas included LED strips integrated beneath the seating and underneath the staircase
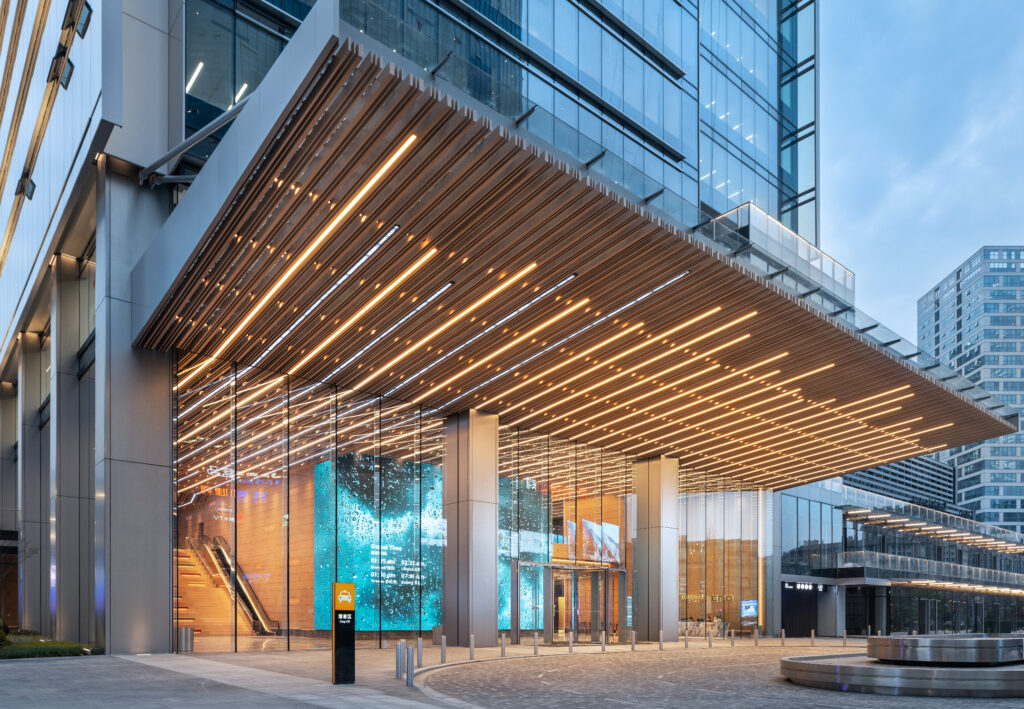
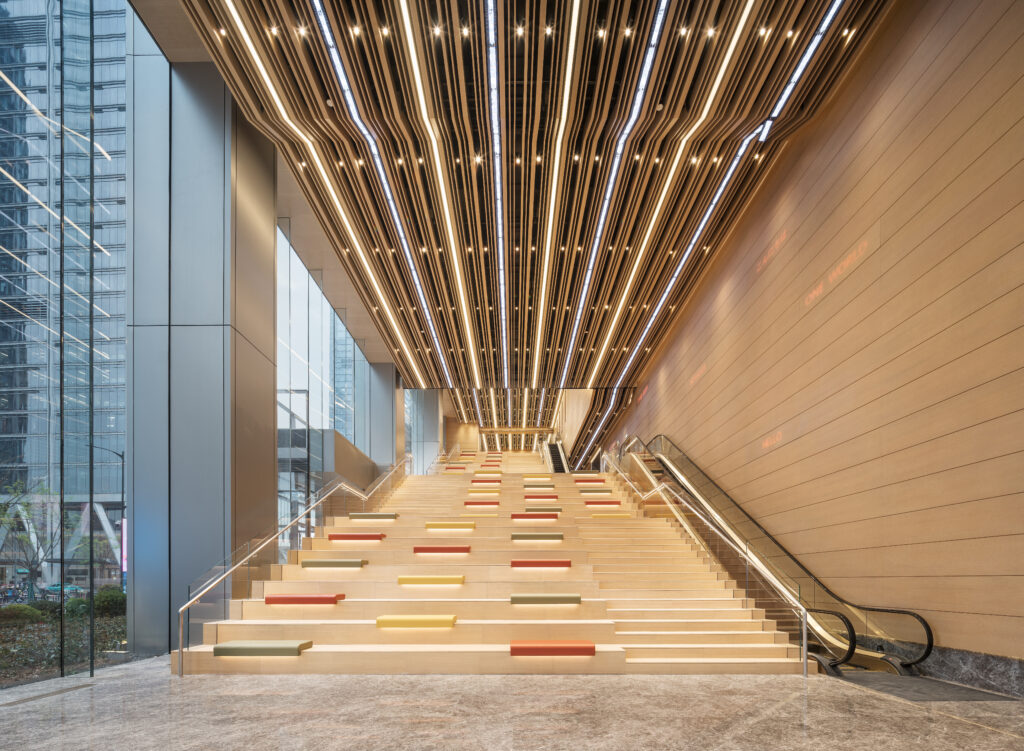

Mezzanine
Beyond the ground level, EFC’s mezzanine level continued the lighting narrative. Waiting and communal meeting areas were adorned with layers that seamlessly continued from the ground floor, creating a cohesive visual journey. This unity of design elements further reinforced the sense of innovation and collaboration that EFC aimed to nurture.
Lift Lobbies & End of Trip Facilities
The end-of-trip facility in the EFC was a testament to both form and function. Lighting played a vital role here, with recessed LED strips tracing the room’s perimeter, accentuating its shape and points of interest such as the vanity and mirrors. Point source downlights illuminated pathways, making wayfinding intuitive and enhancing the guest experience.
Challenges
Embarking on a project of this kind came with a unique set of challenges; Culture and COVID.
A key challenge was the task of immersing ourselves into a new culture and catering to our European, American, and Chinese target markets without physically being able to travel there.
To tackle this challenge effectively, we engaged in extensive brainstorming and coordination sessions. These sessions were vital, especially when collaborating with the architect and interior designers, as they ensured that our lighting design seamlessly intertwined with the overall architectural and interior aesthetic. We also ensured the ambience we created resonated with the targeted European and American tenants and the local environment.
The synergy between these diverse cultural elements was a key focus throughout the project.
In addition, we faced the obstacle of the Covid-19 pandemic. Over two years, the world grappled with travel restrictions and the need for social distancing, which presented unique hurdles for a project of this scale. Our team was unable to visit the site in China, which placed immense importance on coordination with our client and local teams. Fortunately, our local counterparts in China were fantastic, playing a pivotal role in bringing this project to light. From a procurement perspective, the pandemic impacted the sourcing of lighting fixtures. Technical specifications had to be confirmed and adopted, and we turned to locally sourced lights to ensure the project’s progression.
Despite these challenges, the dedication and excellence of the teams involved transformed a concept into a living, breathing structure that not only met expectations but surpassed them.
In four years, the Euro America Financial City transitioned from an idea to a landmark. The design that embellishes its spaces serves as a reminder that great ideas, when illuminated by collaboration and expertise, can truly shine.
“Thank you to JGRE and Futurespace for believing in and trusting our skills. We look forward to working with you on our next project in China”.
Raffaele De Vita (Light it Design Director)
Credits:
Architecture: NBBJ
Interior Design: Futurespace
Photos: JGRE Client

