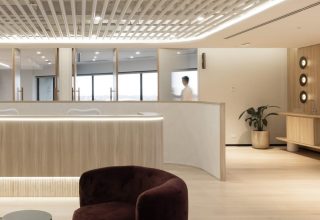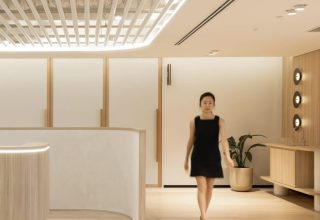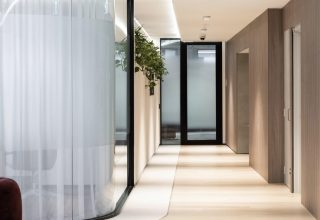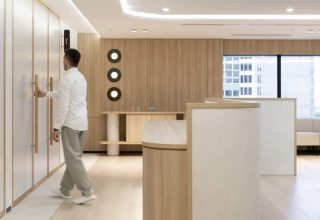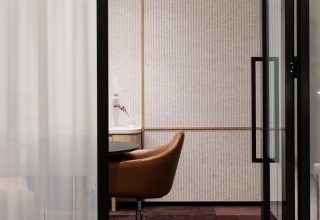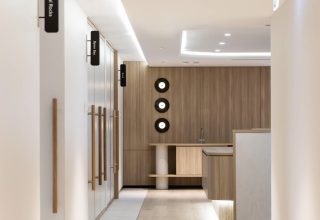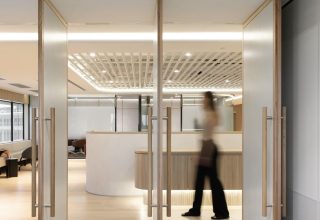McCullough Robertson
Revealing a secret: how to make a ceiling in a workplace to feel “higher” and “open” with lighting. Designing the lighting is like playing the piano in an auditorium, waiting to hear your design. It is not a solo but a symphony, where the notes are the lighting, and the piano is the interiors. A symbiotic work with the wonderful team at Geyer, to bring the front of house of the McCullough Robertson Lawyers workplace to the next level of wellbeing and sustainability, with style. The Geyer team designed the ceiling of the reception/waiting area with a perimeter plasterboard that would open in battens, softly exposing the painted services above. At Light it Design, to ensure we would recall the idea of sunlight penetrating from the battens in the centre of the room, but also to make the ceiling feeling higher without highlighting too much the services, we design layers of lighting. Layers going below and above the edge of the ceiling, at different angles, to create with controlled contrast on the edges, making it almost disappear, the feeling of cove lighting above but pushing the light also towards the centre, with a smooth gradient like the chorus on an opera. Bringing out the beauty of the interiors, gently exposing some of the organised services, virtually increasing the ceiling height, and bringing the elegance of the plasterboard area.
