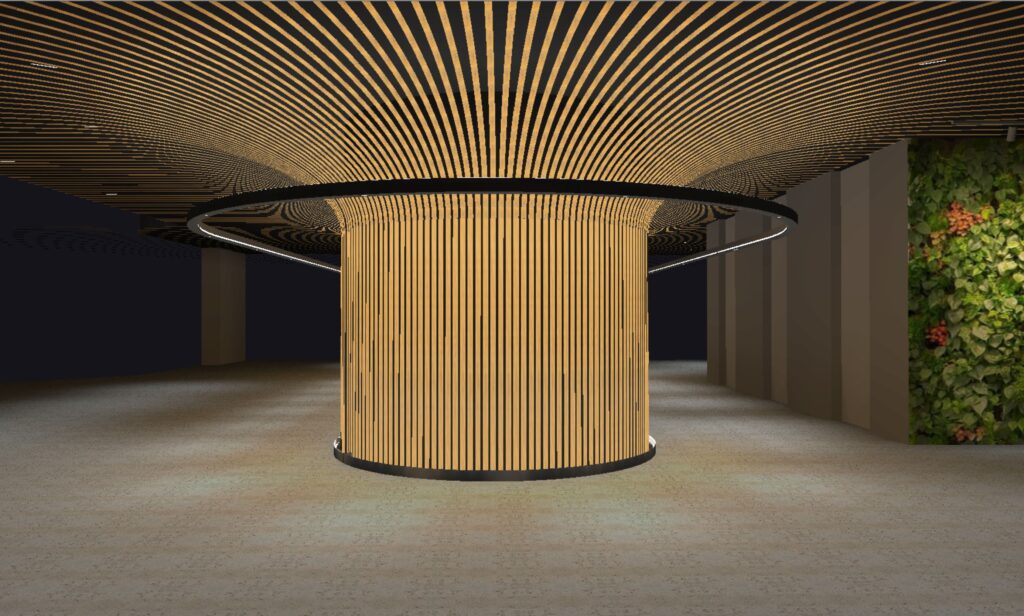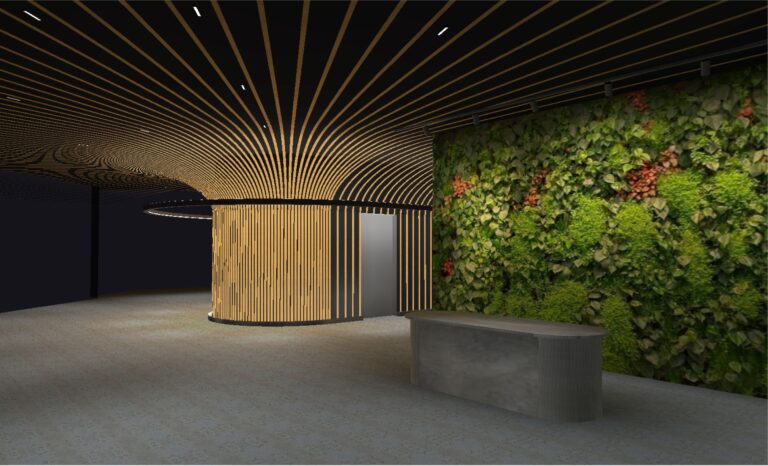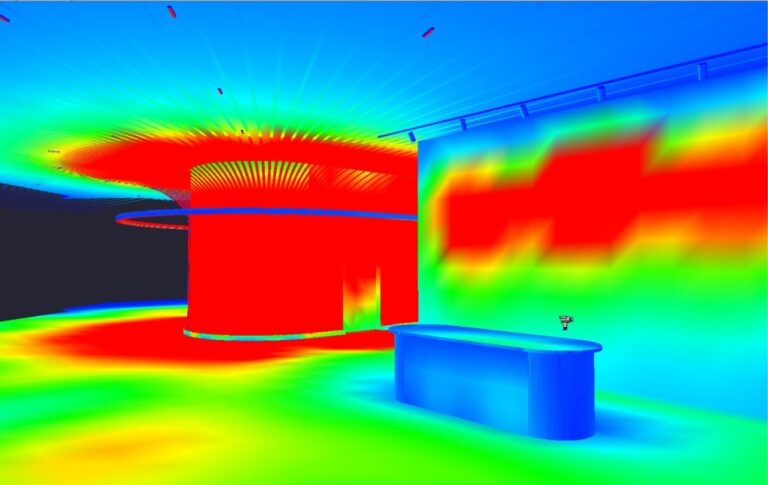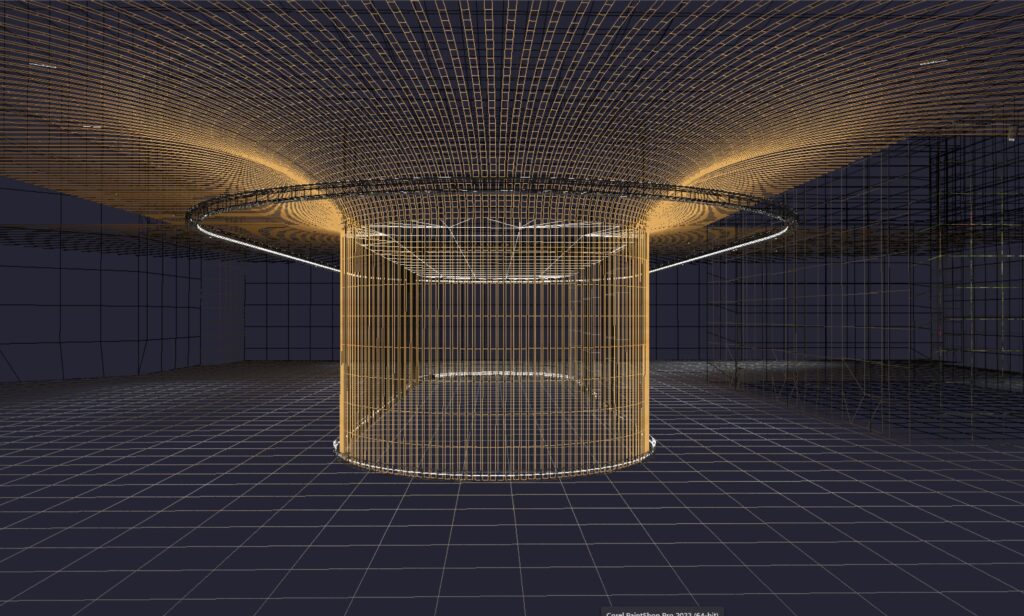Earlier this year, we had the privilege of designing the lighting for Australian Unity’s main office in Parramatta. Partnering with TSA Management and Architect Curzon & Partners, our design goal was to use light to redefine the feel of the workspace. Acknowledging lighting as the “right arm of interior design” we used light to breathe new life into the lobby which included a waiting area, reception and coffee area.
In light of the COVID-19 pandemic, workplaces have undergone significant changes, with hybrid working becoming the norm.
To entice people back to the office, workplaces are evolving, and businesses are seeking new ways to create an engaging and inspiring environment that fosters employee well-being and productivity. Using our expertise in hospitality and retail lighting design, we moved away from the traditional perception of a workplace to not only create an inviting space that radiated warmth and comfort, but also injected energy and life into the space.
When complete, lighting will play a pivotal role in transforming the lobby into a visually appealing and functional space.
Our strategic design approach involved meticulous attention to detail, allowing us to provide lighting solutions that seamlessly integrated with the interior architecture. Just like the paintbrush of an artist, the lighting acts as the brush on the body of the architecture, bringing it to life with a captivating glow. Thoughtful placement of lighting fixtures, careful selection of colour temperatures, and precise control of light levels work harmoniously to emphasise focal points and evoke the desired mood and ambience.
In the lobby design, we used indirect lighting on the curved timber ceiling, casting a gentle and diffused illumination accentuating the natural beauty of the woodwork. Additionally, we incorporated hidden layers of lighting within the architecture, by using direct lighting to add depth and visual interest.

To integrate and achieve a seamless fusion between the curved timber ceiling and the lights in our design, we suspended profiles at the bottom and top of the lift core in a halo formation, which included several light sources with different beam angles and intensity. We concealed the light source within the halo, so not to take away from the beauty of the wooden structure, but also add elegance and intrigue to the overall design. This design approach also provides ample illumination for circulation to meet compliance requirements. We also used lighting design software to produce false colour renders. By using false colour rendering, we were able to fine-tune our lighting design and accurately assess light levels to ensure compliance.


The design of Australian Unity’s main building and entry lobby will showcase the transformative power of lighting in creating a captivating workplace environment. By infusing elements of hospitality and retail design, we are confident the space will foster comfort and productivity.
Designing a warm and inviting workplace that complies with lighting recommendations requires careful consideration of lighting design calculations. If you’re looking for a lighting designer to help revitalise your workplace, our team of experts are ready to help.
Get in touch: light@lightit.global
To learn more about lighting calculations and false colour rendering, be sure to follow us on Instagram @light_it_design
Credits 3D renders: Colin Barker, senior lighting designer at Light it Design and AGI software master

